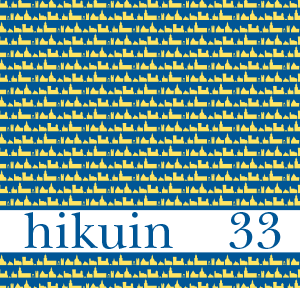Desorienterede kirketårne
Praktiske løsninger og arkitektoniske idealer i senmiddelalderens kirkebyggeri
Resumé
Alternatively placed church towers Practical solutions and architectural ideals in the late medieval churches
By Thomas Bertelsen
The main part of the Danish medieval church towers were built at the west gable of the church. However, in 47 cases the tower was alternatively placed (fig. 1, 2, note 2). Like most medieval church towers in Denmark these unusual examples are gothic. The majority were built in the Eastern part of Denmark, 17 alone on Zealand. The towers were alternatively placed due to a number of reasons. The landscape might have prevented a west tower or the tower could be erected above a chapel, porch or sacristy thus representing an economic solution (fig. 1, 3). However, practical reasons do not explain all alternatively placed towers. For instance, the tower of Drøsselbjerg church on Zealand is built in front of the south portal of the church, thus the tower is used as a porch (fig. 6). In this case the surroundings do not prevent a west tower and the many extensions of the church indicate that financial matters were not an issue. The line between practical solutions and architectural ideals in medieval buildings is not clear. However, some of the alternatively placed towers must be products of architectural considerations. Perhaps symbolism also played a role but as the alternatively places towers typically were raised above porches – a part of the church with no obvious liturgical purpose – symbolic reasons do no seem important.
Referencer
Bertelsen, Thomas: Værkstedstradition, mesterrelation og bygmester. Studier af Danmarks senmiddelalderlige styltetårne, hikuin 30, s. 7-24, Århus 2005.
Böker, Hans Josef: Die mittelalterliche Backsteinarchitektur Norddeutschlands, Darmstadt 1988. Danmarks Kirker: København 1933-.
Drost, Willi: Kunstdenkmäler der Stadt Danzig 2. Sankt Katharinen in Danzig, Stuttgart 1958.
Drost, Willi () & Franz Swodoba: Kunstdenkmäler der Stadt Danzig 5. Sankt Trinitatis und andere Kirchen in Danzig, Marburg 1972.
Frölén, Hugo F.: Nordens befästa rundkyrkor Andra delen, Stockholm 1910.
Frölén, Hugo F.: Nordens befästa rundkyrkor Första delen, Stockholm 1911.
Græbe, Henrik: Ribe Skt. Katharinæ Kloster, København 1978.
Holmberg, Rikard: Kyrkobyggnad, kult och samhälle, Stockholm 1990.
Jacobsen, Henrik: Östra Ingelstad Kirke. En usædvanlig landsbykirke i Skåne, Architectura 7, s. 93-101, København 1985.
Johannsen, Hugo & Claus M. Smidt: Danmarks Arkitektur. Kirkens Huse, København 1981.
Kock, Jan: Helligåndshus og -kloster i Aalborg, hikuin 23, s. 149-182, Århus 1996.
Krongaard Kristensen, Hans: Tiggerklostrenes bygninger i Horsens, Vejle og Kolding, Vejle Amts Årbog 2003, s. 30-42, Vejle 2003.
Lorenzen, Vilhelm: De danske Birgittinerklostres Bygningshistorie, København 1922.
Mackeprang, M.: Vore Landsbykirker, København 1920.
Manøe Bjerregaard, Mikael: Middelalderlige kirkelader i Danmark, Kuml 2003, s. 247-289, Århus 2003.
Norn, Otto: Kirker og klostre i middelalderen, Randers købstads historie 1 (red. P. von Spreckelsen), s. 115-131, Randers 1952.
Pontoppidan, Erik: Den danske Atlas I-VII (fotografisk optryk), Kjøbenhavn 1763-1781.
Skaarup, Jørgen: Ærøs Sankt Alberts – kirke og fæstning, Rudkøbing 1997.
Sloth Carlsen, Per: Mariager Kloster, Mariager 1983.
Trap, J.P.: Danmark, 5. udg., København 1958-1972.
Wilson, Barbara & Frances Mee: The Medieval Parish Churches of York, York 1998.
Downloads
Publiceret
Citation/Eksport
Nummer
Sektion
Licens
Forfatter og Forlag.





