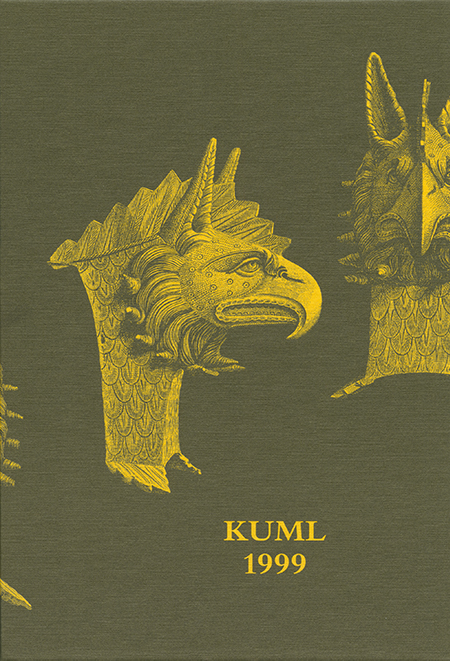The hospital of the Øm Monastery
The archaeological investigation of a large, late medieval building
DOI:
https://doi.org/10.7146/kuml.v13i13.113625Keywords:
øm, Hospital, hospital building, monasteryAbstract
The hospital of the Øm Monastery
The archaeological investigation of a large, late medieval building
During the years of 1994-96, the Department of Medieval Archaeology at Aarhus University undertook the excavation of a large building built across a canal east of the eastern wing of the monastery (figs. 1-2).
The house was 10.8 m wide and originally had a length of at least 29.5 metres. However, the eastern gable was not found, as it lies underneath the present village street. Only parts of the cellar are preserved (figs. 5-8). At this level the canal divided the house into two parts, whereas the upper floors must have been adjoining. In the West, partition walls divided the cellar into three rooms, whereas the eastern part constituted one large room, which was covered by vaults resting on strong, square pillars along the central axis (figs. 3-4). This part of the building also had buttresses, which suggest that the upper floor was also vaulted. This was probably a tall and light room with a double nave, the vaults of which rested on slender granite columns. Fragments of such columns with a diameter of 20-22 centimetres were found during the excavation. Presumably the building was a hospital accommodating the sick in the vaulted hall and with lavatories above the canal.
At some time a small extension (5.1 X 6.4 metres) was built onto the northern side of the building (figs. 2, 3, and 9). This small building was also situated over the canal, which was at this place constructed as a brick-built drain with a barrel vault (fig. 10). No doubt the building was made in order to transfer the lavatory function from the house to this extension.
The canal under the house was edged by a bulwark made of split beech logs, held in place by oak poses driven into the ground (figs. 14-15). The investigation established two canals (fig. 13) the older of which was constructed in 1313 (fig. 16) whereas the younger one had been built at the same time as the house, in 1495 (fig. 12). Deposited layers in the bottom of the canal were rich in finds and remnants of planes (fig. 11). The beginning of the canal farther to the South was not established, but an investigation in 1978 shows that it turned northeast outside the church chancel. It is therefore thought to have joined the eastern monastery canal.
The canal was thus part of a larger system. The two Klosterkanaler (Monastery Canals) which surrounded the central monastery buildings have been known for a long time, as well as the Munkekanalen (Monks' Canal) around 1 kilometre farther east (fig. 17). The monks made use of the fact that the water level of the Gudensø Lake is a little lower than that of the Mossø Lake. According to the Øm Monastery Chronicle, this difference was established by the skilled Brother Martin in 1172 and was the reason why the monks settled here. Martin measured the difference to be two feet. In modem times, the damming at Ry Mill probably influenced the water level of the Gudensø Lake by reducing the level difference (which the archaeologist C. M. Smidt measured to be 15-18 centimetres).
The new canal clearly functioned as a sewer, which may partly be true also for the eastern and western Klosterkanal. Apart from this, the canals might have fed water mills and other installations.
The excavation established that the area east of the eastern wing function ed as a churchyard before the erection of the house and the building of the first canal in 1313 (fig. 18). The graves were oriented according to the east wing (which was under construction in 1246) and were systematically arranged in such a way that they only rarely overlapped. Thus, the graves must somehow have been individually marked to avoid disturbance of them. This part of the churchyard was probably used only for men and thus should be considered used exclusively for interring monks. North of the church, a large churchyard for the lay was previously excavated. The convent presumably had a limited size and therefore only a few funerals every year.
The excavation showed that even in the best-investigated monastery site in Denmark, it is still possible to find considerable remnants from a large and complicated building complex. Yet, much is still missing, as written sources tell of large stables and the complex must have incorporated a similarly large barn. These farmhouses were probably half-timbered and most likely were situated where the village of Emborg emerged later. Much of the half-timbering was probably reused when this village was established in 1572 (fig. 19).
Hans Krongaard Kristensen
Downloads
Published
How to Cite
Issue
Section
License
Fra og med årgang 2022 er artikler udgivet i Kuml med en licens fra Creative Commons (CC BY-NC-SA 4.0).
Alle tidligere årgange af tidsskriftet er ikke udgivet med en licens fra Creative Commons.


