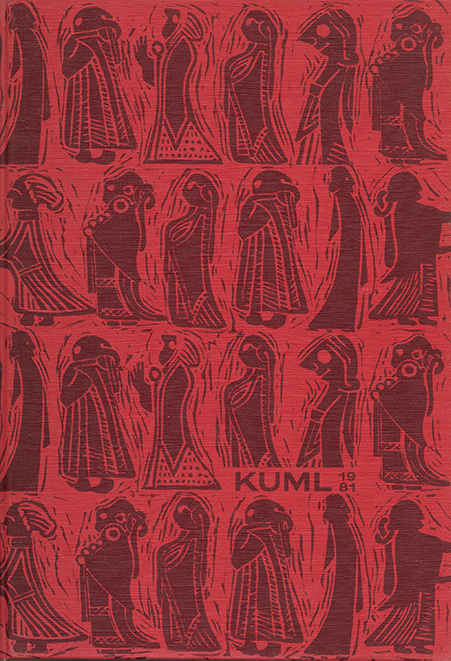On the Reconstruction of an Iron Age House
DOI:
https://doi.org/10.7146/kuml.v30i30.107756Keywords:
reconstruction, iron age, house, moesgård, Tofting houseAbstract
On the Reconstruction of an Iron Age House
In 1971, it was decided to build an Iron Age house as one of the Moesgård Museum reconstructions. This house was to be modelled after a well-preserved house site from Tofting in the northwest German marsh region, which was related culturally to that of Jutland. The article opens with a survey of major reconstructions through the past 75 years, and it is pointed out that the "primitiveness" of these attempts has gradually decreased. In the present reconstruction, the building of the model played an important role. The proportion of the model was 1:5.
The bearing elements in a three-aisled longhouse are the rows of massive interior posts; in this case a gallows construction was chosen, a choice affirmed by recent settlement studies in which replacement in pairs of roof-bearing posts has been observed. Side purlins were placed on the gallow. The ridge pole was supported by so-called dwarves, mortised into the crossbeam of the gallows. The roof was borne mainly by a sort of rafter construction, and to prevent the rafters from slipping, small notches were made in their underside opposite the side purlins and the head. The roof was thatched with reeds; although no observations of thatching were made at the excavation, reed is common in the area and has been found at other contemporaneous house sites. The house has double walls -innermost is the wattle wall and outermost is the wall of massive uprights carrying the head, interrupted only at the two entrances. As apparent in fig. 13, the roof is raised here. The inner wall is daubed not with clay, which is most common, but instead with a material found in abundance at the marsh dwelling sites, namely cow dung. Soon after application, this material hardens and provides good insulation. It also appears that walls of cow dung are at least as durable as mud-built walls. The gables of the house are semi-hipped, with a large open triangle at the top through which smoke can escape and light enter. The gables were divided into one large square and two triangles, allowing for the distribution of the points of attachment of the rafters. The two doors were modelled after a door from the Nørre Fjand settlement in Western Jutland.
To be sure, many aspects may be -and hopefully will be- called into question. For only through discussion can reconstructions be improved. One thing, however, is certain: Moesgård Museum will continue to erect prehistoric house types.
Jørgen Lund, Viggo Thomsen
Downloads
Published
How to Cite
Issue
Section
License
Fra og med årgang 2022 er artikler udgivet i Kuml med en licens fra Creative Commons (CC BY-NC-SA 4.0).
Alle tidligere årgange af tidsskriftet er ikke udgivet med en licens fra Creative Commons.


