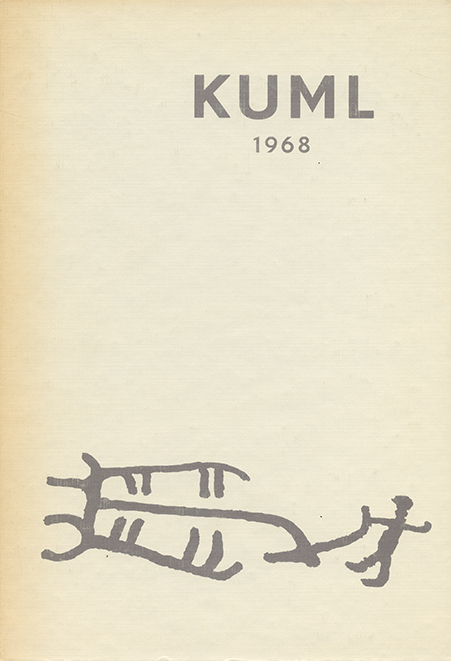Om Hansted kirke
DOI:
https://doi.org/10.7146/kuml.v18i18.104888Keywords:
restoration, restaurering, Hansted kirke, hansted church, original construction, oprindelig konstruktion, 12th century, 12 århundredeAbstract
Hansted Church
Restoration work on Hansted Church in East Jutland in 1966-67 (fig. 1 and 7) revealed details of the original construction (fig. 2). The article describes the chamfered windows, which are now either walled in or have disappeared, a demolished, walled gallery at the west end of the nave (fig. 4), which has had a tower (fig. 12), and the distinctly stepped footing (fig. 9 and 10) of this tufa building. Besides the remains of a coffered wooden ceiling in the choir (fig. 4, 11 and 13), the investigations revealed traces of two small annexes to the choir (fig. 2, 4, 10 and 14), which make the church unique in Denmark. Circumstances indicate that the church, which must be dated to the first part of the 12th century, was built by a magnate, possibly a royal steward.
K. DE Fine Licht
Downloads
Published
How to Cite
Issue
Section
License
Fra og med årgang 2022 er artikler udgivet i Kuml med en licens fra Creative Commons (CC BY-NC-SA 4.0).
Alle tidligere årgange af tidsskriftet er ikke udgivet med en licens fra Creative Commons.


