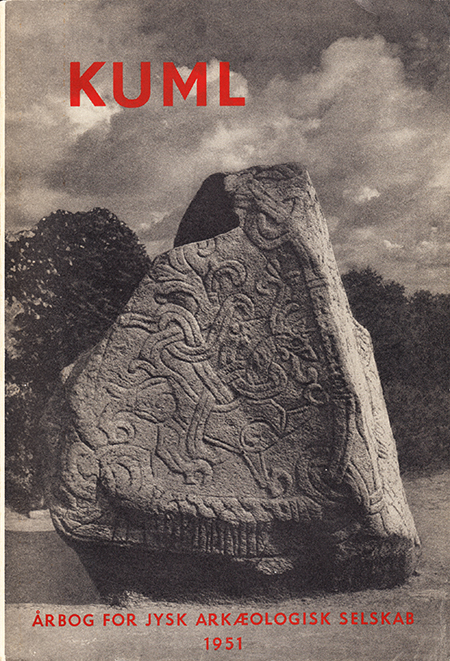Et landsbyhus på Gørding Hede
DOI:
https://doi.org/10.7146/kuml.v1i1.24754Nøgleord:
Hus, Gørding, HedeResumé
A Village House on Gørding Heath
In 1949 an investigation was made on Gørding Heath in Northwest Jutland of a Celtic Iron-Age village. Of the seven houses which comprised the village and which lay in undisturbed heath land three were investigated and proved in all three cases to have been burnt down. One of these houses, the westernmost in the village, furnished interesting particulars of the method of construction. This article deals only with that house.
The interior disposition of the house was the usual one for this type, with cattle stalls in the east end and living quarters in the west. The walls consisted of thin poles which bore wattles with a plastering of clay (figs. 1, 2 and 3). A remarkable feature was that the walls appeared everywhere to have fallen inwards, into the house (fig. 1). The possibility that there had been an earth wall on the outside of the clay wall must be rejected as there would in that case have been more substantial evidence than the low undulations which were all that could be seen on the heath before the excavation commenced. Within the house, as usual in this type, remains of two rows of roof-bearing posts were found. More unusual, however, were traces of posts which were found outside the house. These post holes were very shallow, and it is likely that a number of them were not deep enough to be recognised as such. They appear to comprise a rectangular figure enclosing the house (fig. 2). At two points strips of gravel could be seen, running parallel with the walls but at no point stretching in to them (fig. 1).
The house has clearly had clay-plastered walls, and the roof has been carried by internal pillars. The problem remains of explaining the exterior post holes. A surrounding gallery is scarcely feasible as the post holes are too shallow for such a purpose. Nor is the theory probable that the holes are the marks left by inclined shoring beams supporting the roof, as at the eastern end the holes lie two meters from the wall. Moreover neither of these theories explain why the two strips of gravel keep a distance from the walls approximately that of the outer post holes. The third and most likely explanation is that illustrated in figs. 7-8. The roof has been continued down to the ground. This postulate agrees well with all the observed data. It explains the shallowness of the post holes (one of them, of which a section was taken, even sloped inwards. Cf. fig. 3 B); it explains why the distance of the row of holes from the gable-end is greater than that from the sides (fig. 7) ; it explains the distance of the gravel strips from the house wall; and finally it explains why the walls fell inwards into the house during the fire (fig. 9). The flimsy wall, apparently completely unsuitable for supporting the weight of a roof, is also perfectly explained under this theory.
The following details of the inner arrangement of the house may be listed: there must have been a transverse party wall separating the living room from the cattle stalls. The individual stalls can also be clearly seen, the partitions having been formed of planks set vertically (figs. 11-12). The floor of the individual stalls could be seen to have been worn down closest to the house walls, a phenomenon which must have been due to the cattle scraping with their forefeet. We can thus conclude that the cattle stood with their heads towards the outer walls.
Houses with roofs continuing all the way down to the ground, the so-called "spændhus", can be found to this day and it is just in West Jutland that they are fairly common. They are normally used as outhouses, though on rare occasions they can be seen employed as dwellings (fig. 13).
House-ruins with post holes outside the house itself are known sporadically both within Denmark and abroad. In some of these cases, however, it is almost certainly the case that the holes are traces or an outer gallery. A series of houses discovered in the marsh areas of Northwestern Germany and of Holland show many points in common with the Gørding house. Among these the likeness is particularly striking in the case of the houses on a settlement site in Einswarden (figs. 14-15). On a basis of the Gørding house it appears reasonable to conclude that the Einswarden houses have been "spændhuse".
Finally attention is directed to the fact that houses of the "spændhus" type can very easily be confused with houses with earth walls, as in both cases stone paving, gravel tracts and the like will appear at some distance from the inner room of the house. Moreover the normal claywalled house gives a similar picture on excavation when, as the custom was, it was surrounded in the winter months by a rampart of sods (fig. 16).
The typological predecessors of the Gørding house, the "spændhus" without walls and without interior postholes, occurs to this day and it is probable that this simple type of house was also in use during the Celtic Iron Age. Such houses, however, leave only slight traces and are very difficult to detect. It is possible that this provides the explanation of why houses from the Bronze Age are almost entirely unknown in Denmark.
Harald Andersen
Downloads
Publiceret
Citation/Eksport
Nummer
Sektion
Licens
Fra og med årgang 2022 er artikler udgivet i Kuml med en licens fra Creative Commons (CC BY-NC-SA 4.0).
Alle tidligere årgange af tidsskriftet er ikke udgivet med en licens fra Creative Commons.


