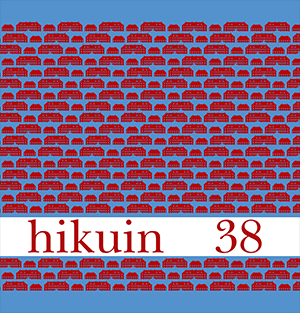Typologier
Nøgleord:
TypologierResumé
Typologies
By Steffen M. Søndergaard
Typologies are needed because they relate the local expression to a greater context and create a general view of the process of evolution. Typologies are therefore needed in establishing the basis of a qualified restoration.
Transverse partitioned plan arrangements
In a number of town gable houses from the 16th century the dwelling fundamentally included two rooms separated by a transverse wall. The residents lived in the rear room with the open fire-place, whereas the front room might have a more out-turned function as a shop or workshop. A best room might be added to the rear room.
Longitudinal partitioned plan arrangements
In (North) Slesvig plan arrangements in town houses existed with a longitudinal partition of the front part of the building: On one side was the long hallway, on the other side the living-room and behind that the kitchen.
A best room composed the rear part of the big buildings and now and then there was a third part of the building.
The big gable houses built in Ribe after the great fire in 1580 were disposed according to this plan arrangement.
Besides longitudinal partitioned plan arrangements – with several and more specialized rooms – gradually displaced transverse partitioned plan arrangements during the 18th century.
In farm-houses in (North) Slesvig a similar development took place from transverse partitioned plan arrangements with few and larger rooms into longitudinal partitioned plan arrangements with several and more specialized rooms. From this development I am trying to explain why the dwelling in about ten houses in Sonderho on the wadden-sea island Fano have been enlarged with about two feet width:
Nearly all houses in Sonderho are placed with the gables in the east and west and the mentioned enlargement is always made in the north side of the house. These houses have had dwelling and stable under the same roof, separated by a hallway, the socalled »frangel« and now appear with two rows of rooms in the dwelling, separated by a longitudinal partition.
The enlargement is documented by added ends of beams and a consequent asymmetrical cross section of the dwelling.
Fire insurance documents inform that all these enlargements were half-timbered, and as the change from half-timbering to brick-building in Sonderho takes place about 1800, these enlargements must have been made earlier. The age of the houses however is unknown.
Referring to the development mentioned above from few and larger rooms in transverse partitioned plan arrangements to several and smaller rooms in longitudinal partitioned plan arrangements in town houses it is my theory, that these houses have undergone a similar change of the dwelling – but the old, narrow houses have had to be enlarged to be able to contain two rows of rooms.
Roof-supporting constructions of timber
Traditional constructions are mainly half-timbering and brick-building. In the western part of (North) Slesvig we find a number of farm-houses that seem brick-built, but in these houses the top plate with the beams and the weight of the roof is not placed on the outer wall but is supported by wooden posts in every bay or in every second or third bay – wherefore the top plate can be rather big. The outer wall therefore has no supporting function, but is merely a shade.
During the latest 15 years I have registered several of these buildings, and none of these seem to be built later than mid 18th century.
The reason for this construction may be the threat of flood-wawes in this area and the possibility of rescue if the timber-construction remained standing when the walls were swept away by the flood.
Referencer
P. Lauridsen: Om dansk og tysk Bygningsskik i Sønderjylland, Historisk Tidsskrift, 6. Rk.VI, København, 1895.
Häuser und Höfe im Ostseegebiet und im Norden vor 1500. Visby, Sverige 1976, s. 173-190.
Bygninger på Frilandsmuseet, København 1980.
Steffen M. Søndergaard og Poul Tuxen: Gamle Huse i Sønderho, Fredningsstyrelsen og Fanø Kommune 1980.
Bue Beck, Vibeke Harsberg, Peter Kr. Iversen og Steffen M. Søndergaard: Møgeltønder – Slotsby og Bondeby, Fredningsstyrelsen og Tønder Kommune 1985.
Ole Degn, Hans Henrik Engqvist, Per Kristian Madsen og Steffen M. Søndergaard: Grønnegade 12 i Ribe 1986.
Steffen M. Søndergaard: Utrykt bygningsarkæologisk undersøgelse vedr. Østerland 28 i Sønderho, dat. 8. januar 2000. Kulturstyrelsen.
Steffen M. Søndergaard: Tagbærende stolpekonstruktioner – i Sønderjyllands vesteregn samt på Rømø og Fanø. Bygningsarkæologiske Studier 1999-2000, s. 52-66.
Downloads
Publiceret
Citation/Eksport
Nummer
Sektion
Licens
Forfatter og Forlag.





