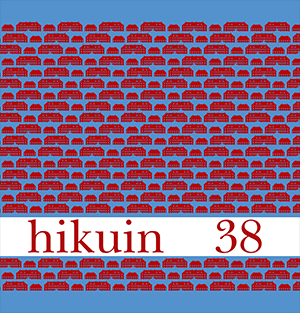Nyt lys over Moesgård hovedbygning. Opfølgning og redegørelse for de bygningshistoriske forhold efter restaureringsarbejder 2008-2009.
Nøgleord:
Moesgård hovedbygning, restaureringsarbejder,Resumé
New Light on Moesgårds main Building
By Torsten Hinge
The Manor House of Moesgård has been housing Moesgård Museum for the latest 50 years. When the main building and the appurtenant curved wings were restored in the 1960’s it turned out that large amounts of reused timber in the main building originated from an earlier Renaissance building. It might be the main building at the Barony of Vilhelmsborg since written sources indicate that this building was demolished shortly before the erection of the Manor House of Moesgård in the years 1776-78.
The written sources also mention that the owner, Christian Frederik Baron Güldencrone, left the responsibility for the construction of a modern home to architect C.J. Zuber. However, the architect leaves the building work before it is finished and from the architectonic expression it is sensed that the curved wings must have been built by another architect. Later examinations have shown that the northern wing and parts of the main building are finished under the leadership of a local builder by the name of Anders Kruse.
The latest restoration of the buildings was carried out in the years 2008-2009. The old coats of whitewash were then removed from the facades and the roofs were renewed. In this connection a building archaeological survey was made in order to examine to what extent reused materials have been used, and to examine whether any traces could show how and when the buildings and the wings were erected.
The results of this survey show first of all that the curved wings are not built together with the main building, but they are closely attached to the gable walls without bond. Apart from significant variations in the construction methods, traces in the buildings show that the southern curved wing must have been built somewhat later than the northern curved wing and that the southern wing probably has been erected without technical guidance.
The tower additions on the gable walls of the main building are also attachments made during the construction of the main building. Inner traces from the staircases of the main building suggest – together with a sporadic bond – that these towers are add on buildings as well.
The survey shows that much more reused materials have been applied in the main building than previously assumed. In return no reused materials have been located in the curved wings.
Most surprisingly, it turned out that the final accommodation of the main building did not take place until many years after the erection of the building. This goes for the ceiling, panels and stoves of the first floor. It looks as if the main building was originally intended to be a summer home for the baron and his family!
Referencer
Andersen, Harald: Kammerat Glob. Højbjerg 1981.
Clemmensen, Tove: Undersøgelsesrejse til Herregaarden Moesgaard, Maarslet Sogn, Ning Herred den 5.-18. Juni 1941.
Gebaur, Anne Birgitte: Hovedtrappen på Moesgård. Forhistorisk Museum Moesgård journal nr. 2615 i sags arkiv. Moesgård 1981. Utrykt kilde.
Harris, Poul: Marselis-slægten – Blade af dens historie. Viby J. 1980.
Jakobsen, Lars Vester: Farveundersøgelse af eksteriør med forslag til farvesætning. Utrykt kilde. 2007.
Jensen, Bernhardt og Peder Jensen: Marselisborgskovene. Århus 1974.
Jerk, Flemming: Herregårde i Danmark. København 1980.
Klindt-Jensen, Ole: Moesgård. 1970.
Downloads
Publiceret
Citation/Eksport
Nummer
Sektion
Licens
Forfatter og Forlag.





