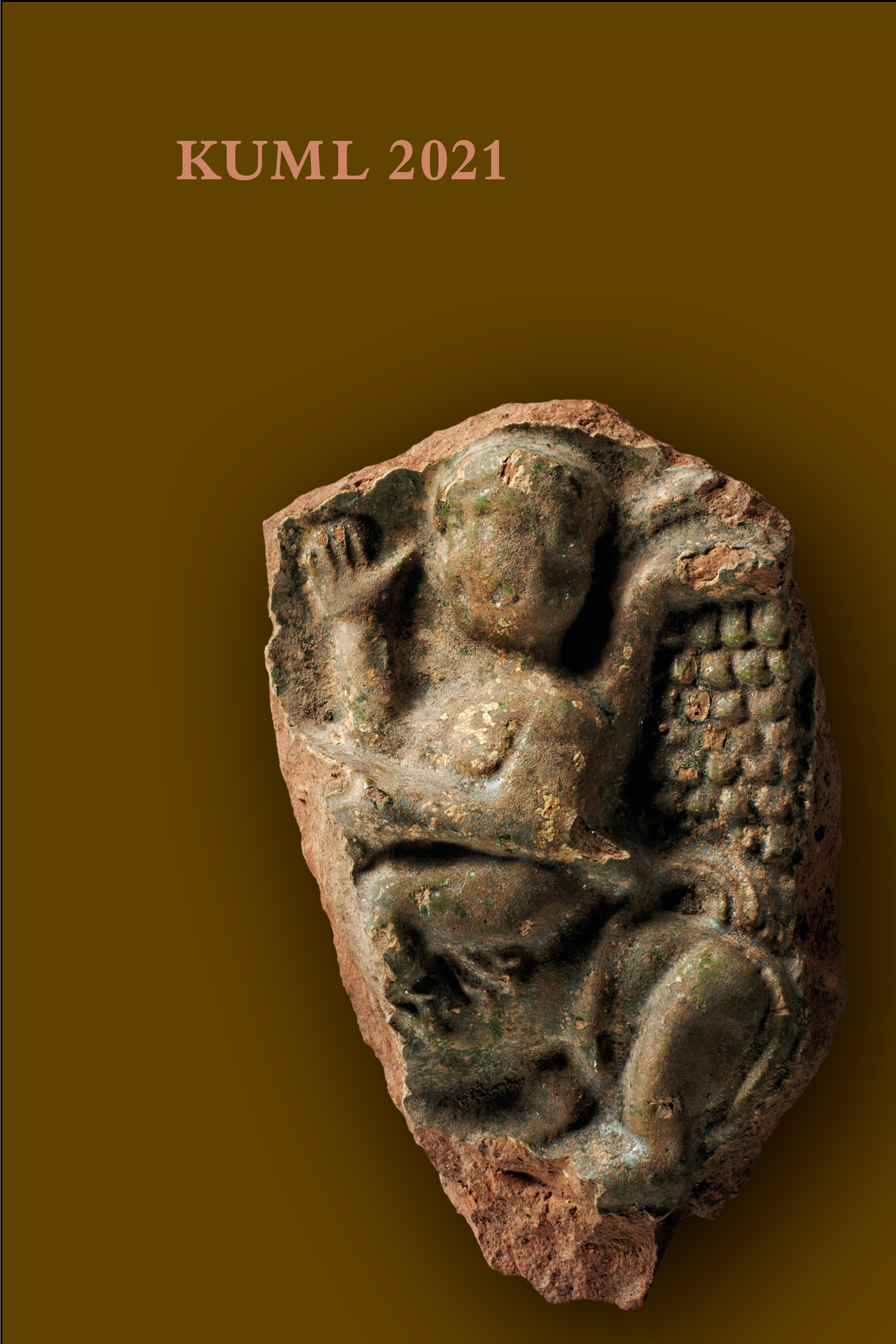Nonneklostret i Hundslund
Den middelalderlige bygningshistorie
DOI:
https://doi.org/10.7146/kuml.v70i70.134636Nøgleord:
nonnekloster, Hundslund, middelalderResumé
Hundslund priory
The history of its medieval buildings
The Benedictine priory of Hundslund is situated in Vendsyssel, northern Jutland. It flourished from its establishment in around 1200 until the Reformation, after which it became transformed into a manor house, Dronninglund Slot. This transformation secured parts of the medieval complex, which are consequently preserved to the present day (figs. 1-4).
The medieval complex consisted of a church and several buildings constructed at different times. The oldest part of the complex is the brick church, constructed around 1200 in a distinct Romanesque style similar to the nearby diocese church at Børglum and a small group of local parish churches. Some monastic buildings must have existed in conjunction with the church, but these have left almost no trace in the archaeological record (figs. 5-9).
A building boom occurred in the latter part of the 15th century, and the church was subject to several building projects. The walls were raised and the church was vaulted, a tower was built on the west side of the nave and a large monastic wing was constructed. After a short break, rebuilding resumed in the early 16th century, when two transepts were added to the church as well as a porch, and a new west wing of monastic buildings was constructed. In addition to the dateable construction works, a major canal was constructed at the priory in the late medieval period, as well as some smaller buildings on the priory area (figs. 10-20).
The priory church had a dual function, serving both the priory’s nuns and the local parish. This meant that the church and the monastic complex had to have a layout which secured the integrity of the monastic clause. Especially during the later Middle Ages, when there was a building boom, this may have been difficult to ensure, as the natural topography also imposed some limits with respect to where the monastic buildings could be constructed. This resulted in a somewhat unique structure, whereby the monastic buildings lay to the far west of the church, instead of directly adjoining it. It was consequently not possible to achieve a traditional monastic layout with adjoining buildings and cloister walks (fig. 21a-c).
Downloads
Publiceret
Citation/Eksport
Nummer
Sektion
Licens
Fra og med årgang 2022 er artikler udgivet i Kuml med en licens fra Creative Commons (CC BY-NC-SA 4.0).
Alle tidligere årgange af tidsskriftet er ikke udgivet med en licens fra Creative Commons.


