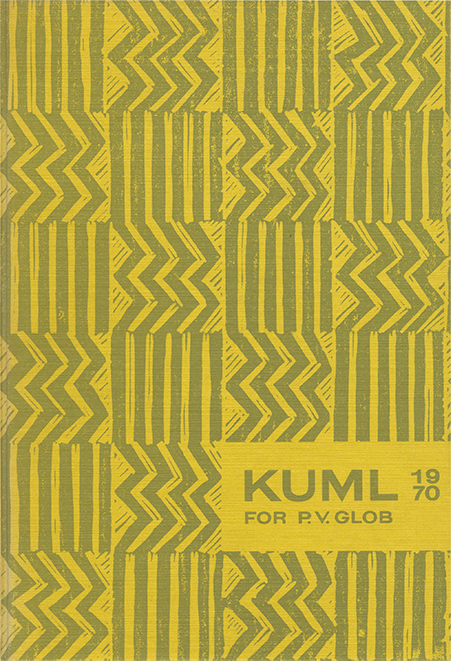Den norske stavkirke
DOI:
https://doi.org/10.7146/kuml.v20i20.105417Nøgleord:
Norway, norge, stave church, stave-church, stavkirke, origin, arkitektonisk forlægResumé
The Norwegian stave-church. An analysis
Broadly stated, the extensive debate on the origin of the so-called fully developed Norwegian stave-church has centred around two main points of view. One view is that it has developed from Norwegian monumental buildings of the pagan period, and both hov and borg have been named as prototypes. Another view is that the »basilical« stave-churches, as they are often called, are a brilliant Norwegian adaptation to wood of the stone basilica.
An inescapable objection both to the »basilica theory« and to the idea that the archaeologically demonstrated wooden churches with two longitudinal inner rows of wooden posts sunk into the ground should be the immediate forerunners of the fully developed Norwegian stave-churches is that the post rows in the latter not only follow the side walls of the nave, as they do in a basilica, but also cross it, following the gableends. Roar Hauglid, among others, has asserted (3) that it was probably necessary to have these transverse rows of supporting posts for structural reasons, when the principle of sinking the posts into the ground was abandoned and the support obtained in this manner thus no longer available. Recent archaeological investigations into the earliest Norwegian stave-churches seem to show, however, that here too it was primarily the walls themselves, just as in the preserved stave-churches, that provided the supporting element. The transition from churches with earth-sunk posts to churches resting on ground beams has thus apparently not necessitated major changes in the appearance of the stave-church.
If the architects of the Norwegian stave-churches with posts had intended to construct a regular wooden church with a tripartite nave modelled on the stone basilica, it was well within their capacity to do so without transverse rows of posts and these are in fact very difficult to account for by any of the current theories on the origin of this type of stave-church. Furthermore, the stave-church chancel is also a departure from the basilical canon, in that it is tripartite like the nave. We are forced to admit that the stave-church with posts is basically different from what we otherwise know of contemporary church building types. It is, as will be apparent from the following analysis, a quite unique architectural form.
The accompanying drawings of a typical Norwegian stave-church (fig. 2) clearly show that it has been constructed as a deliberate combination of two stave-churches with undivided naves, one church inside the other. The »inner« church is elevated over the »outer« church. Fig. 1 shows how the inner church above the lower roofs presents itself as the stave-church with undivided chancel and nave it theoretically is. It rests on the long posts which form the inner posts of the nave and chancel of the whole edifice, and as the lower halves of these posts have no intervening supports it is not a particularly stable structure.
The outer church is apart from its roofs likewise merely a stave-church with undivided nave and chancel with walls resting directly on the ground surface and thus sufficiently stable to support the inner church too. Its walls are connected to each of the posts of the inner church by tie-beams and collar braces (fig. 3), and in this manner the inner church is supported by the more stably constructed outer church.
It is not unlikely that this sophisticated architectural product is uniquely Norwegian. At least, corresponding structures have yet to be demonstrated outside Norway. This combination of two specimens of the well-known unit -the stave-church with undivided nave and narrower eastern chancel- to form a single, complex building, is an architectonic innovation. The elevated inner church is made as transparent as possible below so that the two churches together form an open plan peculiar to the fully developed Norwegian stave-churches. This feature is most pronounced in churches like Hurum and Lomen, where only the corner posts in the inner church are carried down to the floor, so that the division between the two churches is almost obliterated.
Future research should seek to discover when this practice of combining two churches to form one building was initiated and what can have inspired it. It is possible that the tendency to make the interior more complex, which is evident in many buildings of the period, contributed to this development.
Knud J. KroghDownloads
Publiceret
Citation/Eksport
Nummer
Sektion
Licens
Fra og med årgang 2022 er artikler udgivet i Kuml med en licens fra Creative Commons (CC BY-NC-SA 4.0).
Alle tidligere årgange af tidsskriftet er ikke udgivet med en licens fra Creative Commons.


